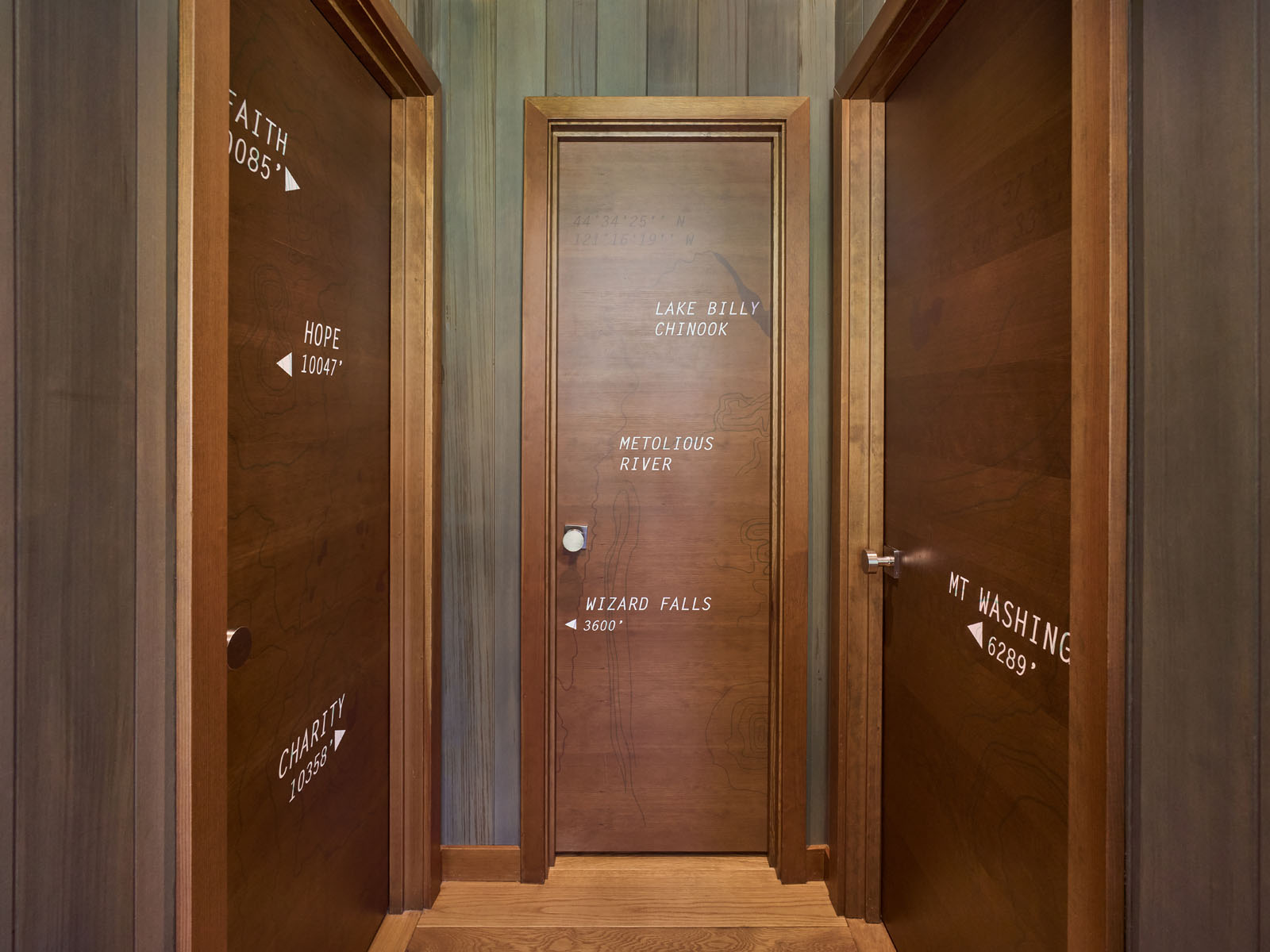Black Butte Ranch Retreat

Built in 1974 and refreshed in collaboration with GLGR (Gallagher), this four-bedroom, 3.5-bath residence reflects the bold spirit of Black Butte’s 1970s architecture. Custom doors, switch plates, and cabinetry layers literally map the surrounding landscape into the interiors, reinforcing connection to meadow and forest. Expansive glazing captures sweeping fairway vistas, while smart built‑ins and an open plan support both retreat and gathering—revealing a home that feels rooted in setting and purposeful in design.
Photographing this family retreat was an exercise in observing how carefully chosen materials respond to light, setting, and context. The home’s warm cedar tones, custom-crafted millwork, and matte finishes offer a tactile richness that photographs beautifully, especially against the backdrop of the Big Meadow golf course. Each image is an invitation to notice the quiet moments: the grain of wood, the softness of natural light, the harmony between structure and landscape.
Photographing this family retreat was an exercise in observing how carefully chosen materials respond to light, setting, and context. The home’s warm cedar tones, custom-crafted millwork, and matte finishes offer a tactile richness that photographs beautifully, especially against the backdrop of the Big Meadow golf course. Each image is an invitation to notice the quiet moments: the grain of wood, the softness of natural light, the harmony between structure and landscape.








































Architectural & interior design photography / Black Butte Ranch, Sisters, Oregon
© 2025 KuDa Photography All Rights Reserved | Washington, D.C. |
Portland, OR
|
202-713-2685
︎
